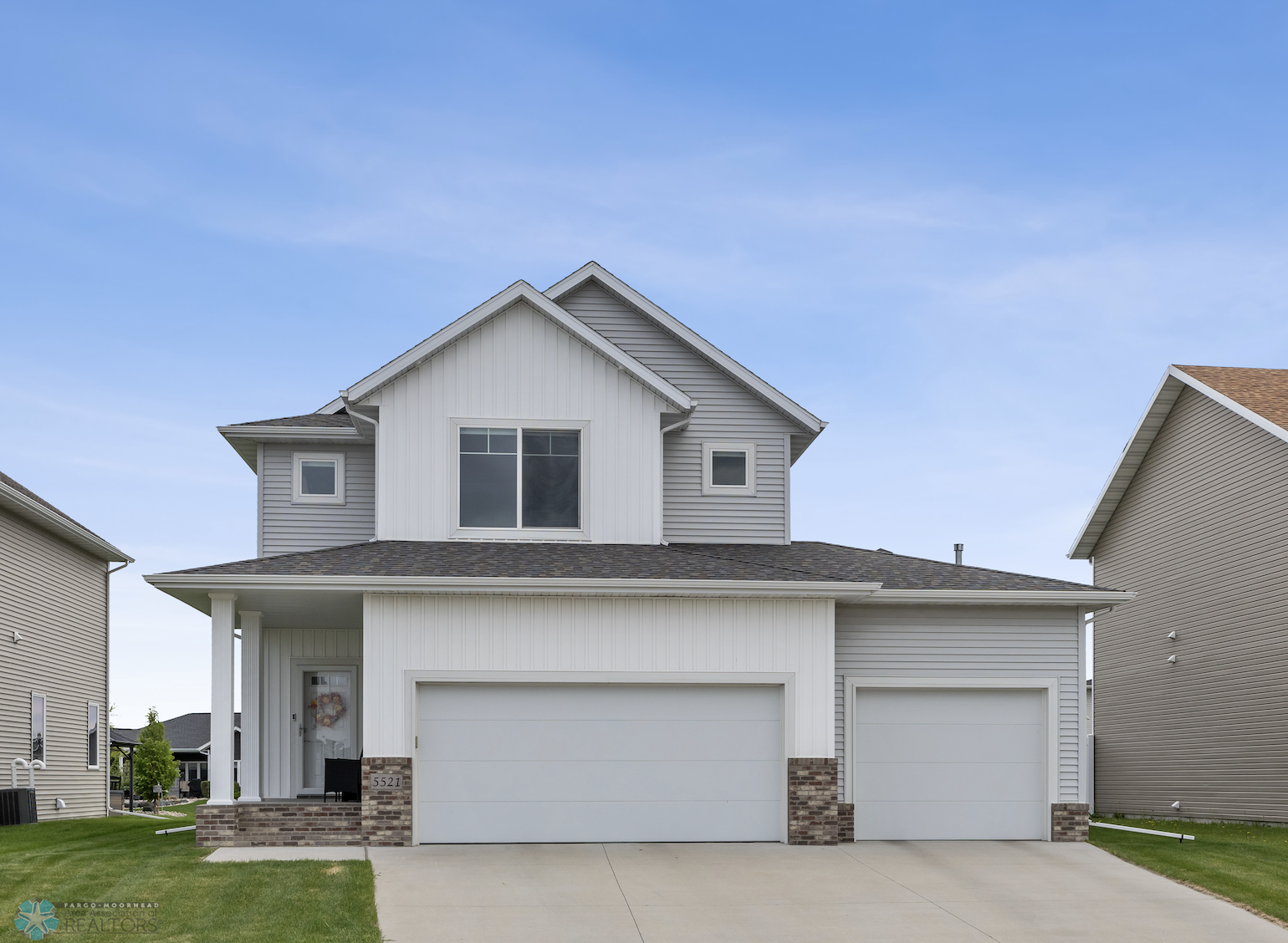


Listing Courtesy of: FARGO-MOORHEAD / Beyond Realty
5521 8th Street W West Fargo, ND 58078
Pending (67 Days)
$499,900
MLS #:
6707524
6707524
Taxes
$7,923
$7,923
Lot Size
9,850 SQFT
9,850 SQFT
Type
Single-Family Home
Single-Family Home
Year Built
2018
2018
Style
(Sf) Single Family
(Sf) Single Family
County
Cass County
Cass County
Listed By
Mike Gillund, Beyond Realty
Source
FARGO-MOORHEAD
Last checked Jul 1 2025 at 8:33 PM GMT+0000
FARGO-MOORHEAD
Last checked Jul 1 2025 at 8:33 PM GMT+0000
Bathroom Details
- Full Bathrooms: 2
- 3/4 Bathroom: 1
- Half Bathroom: 1
Interior Features
- Appliances : Dishwasher
- Appliances : Disposal
- Appliances : Microwave
- Appliances : Range
- Appliances : Refrigerator
- Appliances : Stainless Steel Appliances
- Laundry : Electric Dryer Hookup
- Laundry : Laundry Room
- Laundry : Washer Hookup
Subdivision
- The Wilds 9Th Addition
Property Features
- Fireplace: Family Room
- Fireplace: Gas Burning
Heating and Cooling
- Fireplace
- Forced Air
- Central
Basement Information
- Drain Tiled
- Egress Windows
- Finished (Livable)
- Full
- Poured Concrete
- Storage Space
- Sump Pump
Exterior Features
- Roof: Age 8 Years or Less
- Roof: Asphalt Shingles
Utility Information
- Sewer: City Sewer/Connected
School Information
- High School: Horace
Garage
- Attached Garage
Parking
- Attached Garage
- Driveway - Concrete
- Floor Drain
- Garage Door Opener
- Heated Garage
- Insulated Garage
Stories
- 2
Living Area
- 2,761 sqft
Location
Listing Price History
Date
Event
Price
% Change
$ (+/-)
May 29, 2025
Price Changed
$499,900
-1%
-5,100
May 07, 2025
Price Changed
$505,000
-1%
-5,000
Estimated Monthly Mortgage Payment
*Based on Fixed Interest Rate withe a 30 year term, principal and interest only
Listing price
Down payment
%
Interest rate
%Mortgage calculator estimates are provided by C21 FM Realty and are intended for information use only. Your payments may be higher or lower and all loans are subject to credit approval.
Disclaimer: Copyright 2025 Fargo-Moorhead Association of Realtors. All rights reserved. This information is deemed reliable, but not guaranteed. The information being provided is for consumers’ personal, non-commercial use and may not be used for any purpose other than to identify prospective properties consumers may be interested in purchasing. Data last updated 7/1/25 13:33





Description